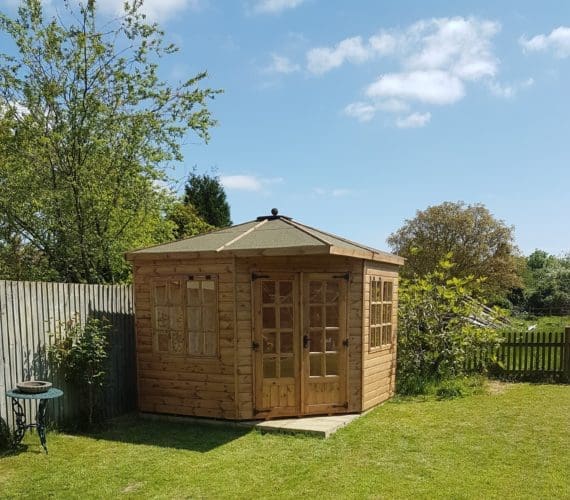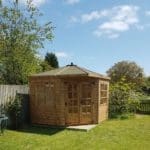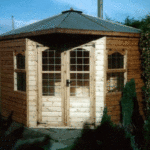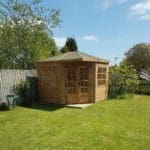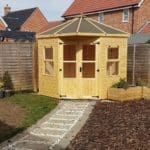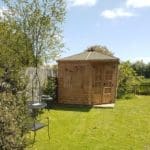All buildings are finished in a choice of stained colours (Brown, Straw or Red Cedar), plus additional hand painted colours are available at extra cost.
The Elm Summerhouse Specification
- Cladding – Excellent quality Tongue and Groove boarding
- Frame – Framework of 2″ x 2″ and 1 1/2″ x 2″ plained timber secured with 4″ nails
- Floor – Tongue and Groove matching boards on 2″ x 2″ floor rails set at 12″ centres
- Roof – Tongue and Groove matching boards on 2″ x 2″ rails covered in 20kg mineral felt
- Doors – Mortice and tenon joinery made doors, with brass face mortice lock
- Windows – Glass panes (unlike many cheaper, plastic window alternatives) placed on a bed of silicon and fixed in with mitred quadrent. Glass is horticultural class
- Iron Mongery – Antique style hinges and handles
Standard Sizes
| Size | Width | Depth | Eaves Height | Door Width | Door Height |
| 7′ x 7′ | 7′ (2.13m) | 7′ (2.13m) | 6′ 6″ (1.98m) | 2 x 2′ | 5′ 10″ |
| 8′ x 8′ | 8′ (2.44m) | 8′ (2.44m) | 6′ 6″ (1.98m) | 2 x 2′ | 5′ 10″ |
| 9′ x 9′ | 9′ (2.74m) | 9′ (2.74m) | 6′ 6″ (1.98m) | 2 x 2′ | 5′ 10″ |


